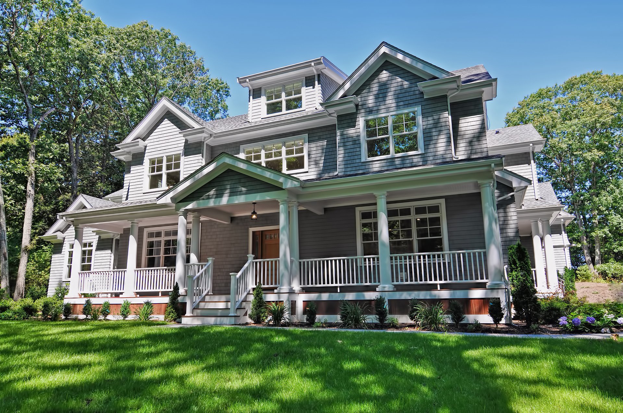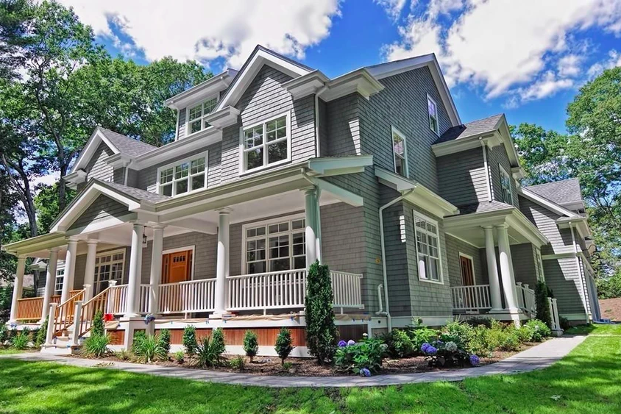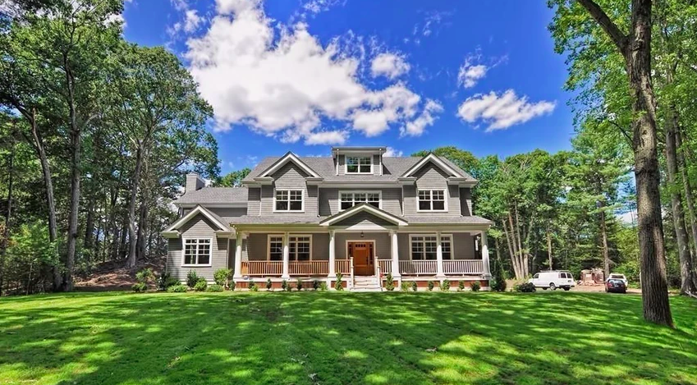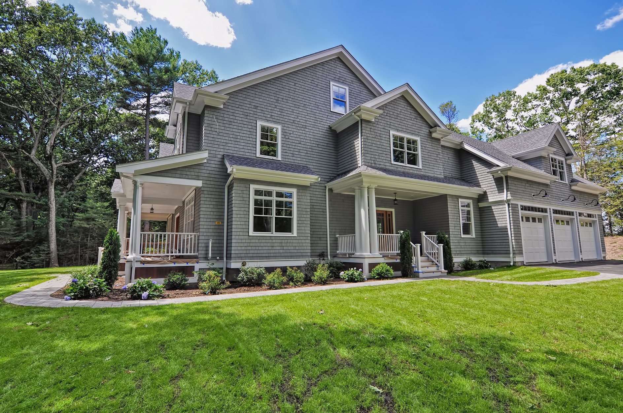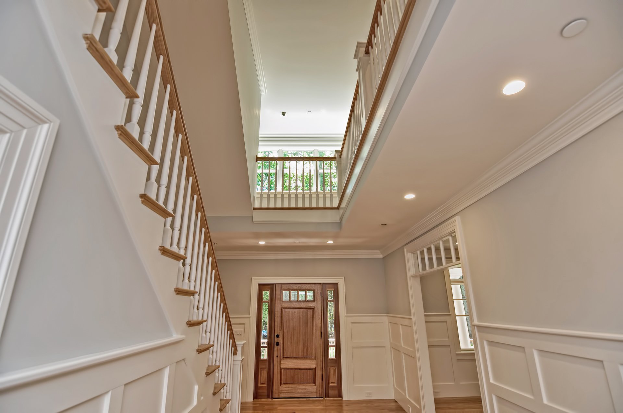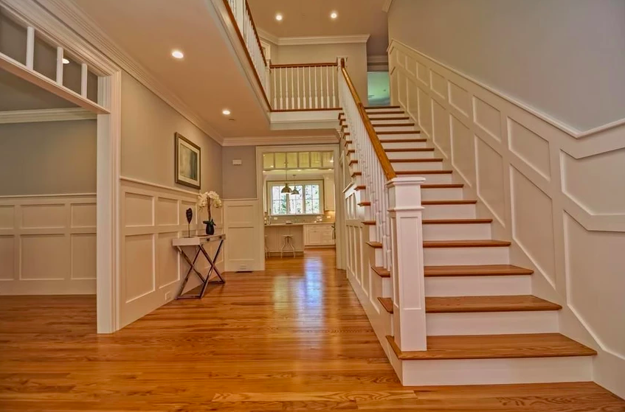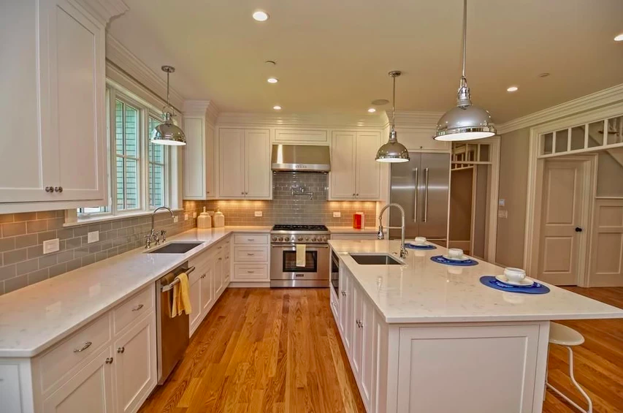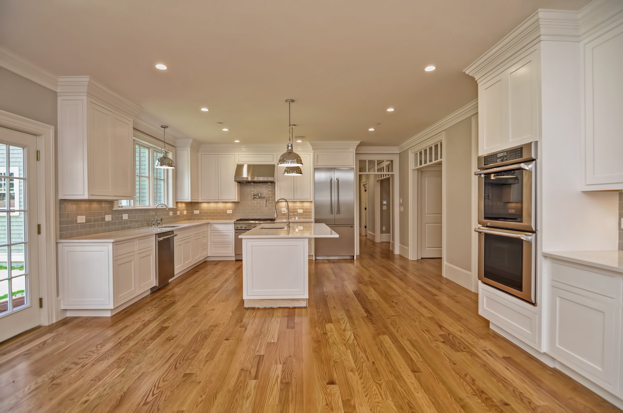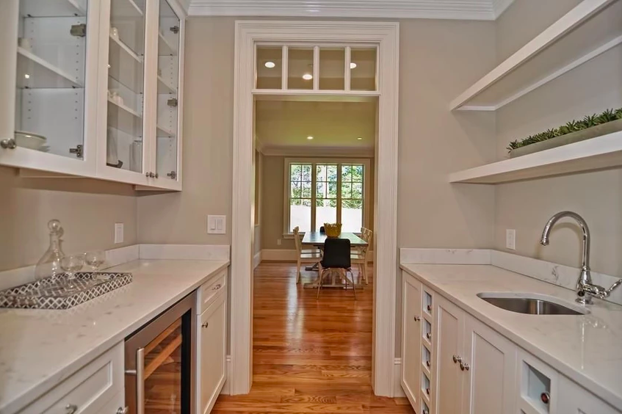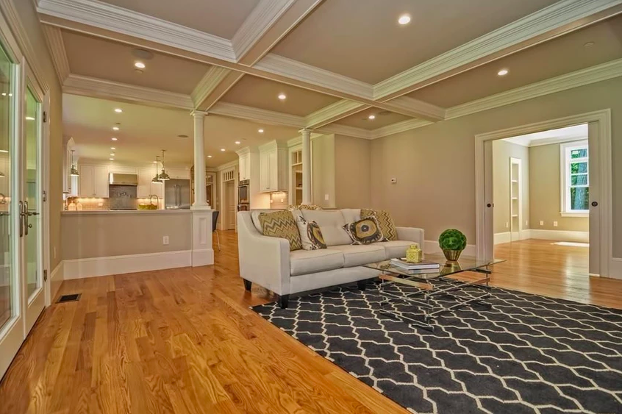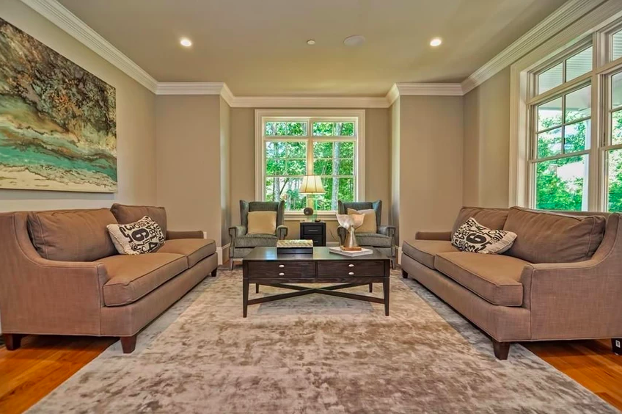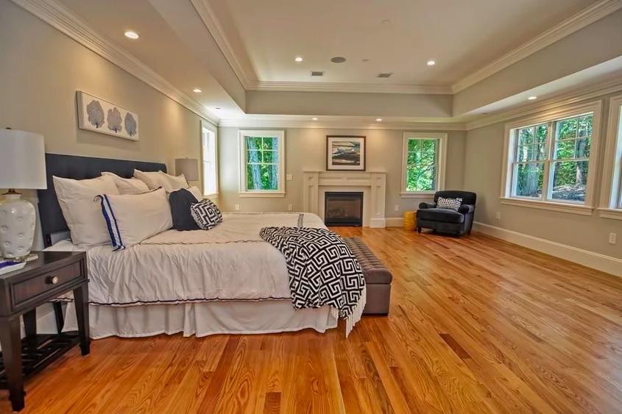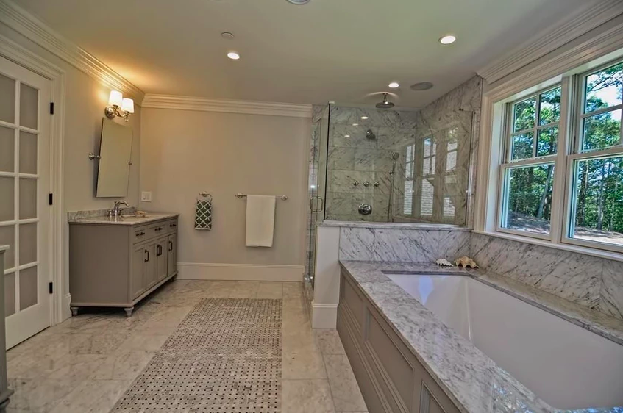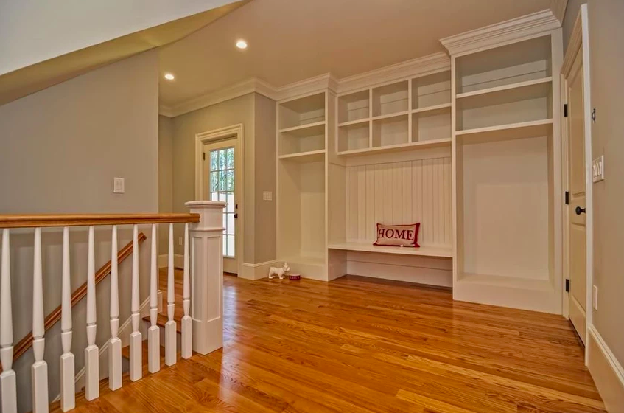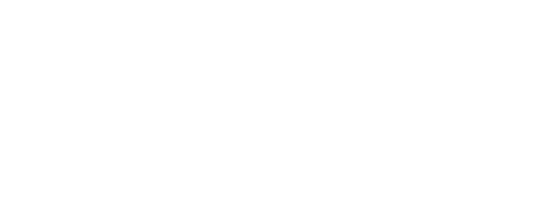Fiddlehead Lane
This new construction was a custom built 6600 sq. ft. home with high-end finishes throughout. Open floor plan designed with today's lifestyle in mind. Lovely formal rooms, spacious chef's kitchen with adjacent pantry & butler's pantry, large family room with fireplace & custom built-ins, and study or bedroom with full bath on first floor. Luxurious master suite, 4 additional bedrooms, 3 additional full baths & children's study/work area complete the Second Floor. Spacious & open bonus room on 3rd level. An oversized 3 car garage, farmers porch, rear screened porch leads to outside deck.
